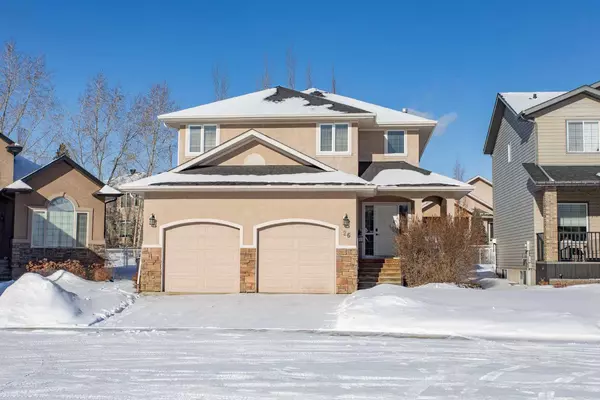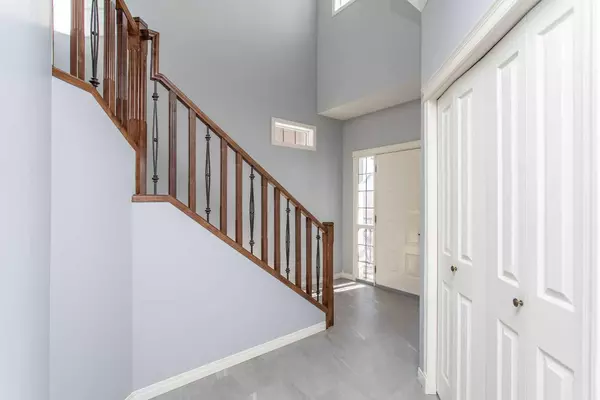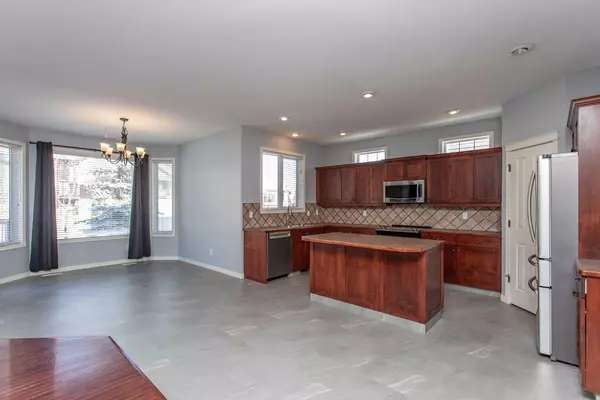26 Laird Close Red Deer, AB T4R 3K2
UPDATED:
02/24/2025 05:10 PM
Key Details
Property Type Single Family Home
Sub Type Detached
Listing Status Active
Purchase Type For Sale
Square Footage 2,063 sqft
Price per Sqft $281
Subdivision Lancaster Green
MLS® Listing ID A2194319
Style 2 Storey
Bedrooms 4
Full Baths 3
Half Baths 1
Year Built 2003
Lot Size 6,235 Sqft
Acres 0.14
Property Sub-Type Detached
Property Description
Upstairs, the large and bright primary bedroom offers a generous walk-in closet and a stylish ensuite with dual sinks, a stand-up shower, and a corner jetted tub. Two additional bedrooms and a full 4-piece bath complete the upper level. The fully developed basement adds even more living space, featuring a cozy family room with built-in speakers, a great bar area with dark maple cabinetry, a fourth bedroom that doubles as an office with built-in desk space, and a stunning bathroom with a tiled steam shower.
Outside, enjoy a beautifully landscaped backyard with a wood deck and glass-insert railing—perfect for summer gatherings. Additional features include a water softener, Rinnai tankless hot water system, and shingles replaced approximately 4-5 years ago. This home's stucco exterior adds to its curb appeal, and the location is unbeatable—just a short walk to shopping, recreation centers, schools, and parks. A fantastic home in a great neighborhood
Location
Province AB
County Red Deer
Zoning R-L
Direction S
Rooms
Basement Finished, Full
Interior
Interior Features Bar, Ceiling Fan(s), Central Vacuum, High Ceilings, Laminate Counters, Tankless Hot Water, Vinyl Windows, Walk-In Closet(s), Wet Bar
Heating Forced Air, Natural Gas
Cooling Other
Flooring Carpet, Hardwood, Tile, Vinyl Plank
Fireplaces Number 1
Fireplaces Type Gas, Living Room, Mantle
Inclusions Fridge, Stove, Dishwasher, Washer, Dryer, Garage Opener, Window Coverings, Central Vacuum & Attachments
Appliance See Remarks
Laundry Main Level
Exterior
Exterior Feature Other
Parking Features Concrete Driveway, Double Garage Attached
Garage Spaces 2.0
Fence Fenced
Community Features Park, Playground, Schools Nearby, Shopping Nearby, Sidewalks, Street Lights
Roof Type Asphalt
Porch Deck
Lot Frontage 44.0
Exposure N
Total Parking Spaces 2
Building
Lot Description Back Yard, City Lot, Interior Lot, Landscaped
Dwelling Type House
Foundation Poured Concrete
Architectural Style 2 Storey
Level or Stories Two
Structure Type Stucco,Wood Frame
Others
Restrictions None Known
Tax ID 91229678



