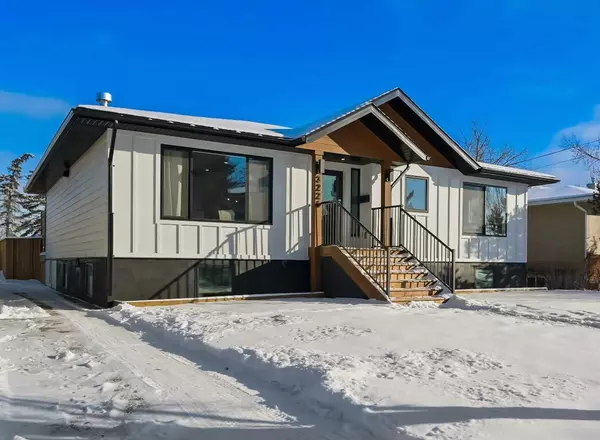3224 24A ST Southwest Calgary, AB T3E1W7
OPEN HOUSE
Sat Feb 22, 12:00pm - 2:00pm
UPDATED:
02/19/2025 04:00 PM
Key Details
Property Type Single Family Home
Sub Type Detached
Listing Status Active
Purchase Type For Sale
Square Footage 1,787 sqft
Price per Sqft $895
Subdivision Richmond
MLS® Listing ID A2193541
Style Bungalow
Bedrooms 6
Full Baths 3
Year Built 1953
Lot Size 6,243 Sqft
Acres 0.14
Property Sub-Type Detached
Property Description
Location
Province AB
County Calgary
Area Cal Zone Cc
Zoning R-CG
Direction W
Rooms
Basement Finished, Full
Interior
Interior Features Bar, Built-in Features, Closet Organizers, Double Vanity, Kitchen Island, No Smoking Home, Open Floorplan, Pantry, Smart Home, Tankless Hot Water
Heating High Efficiency, In Floor, Forced Air, Natural Gas
Cooling Rough-In
Flooring Carpet, Hardwood, Tile
Fireplaces Number 2
Fireplaces Type Electric, Gas
Appliance Bar Fridge, Dishwasher, Garage Control(s), Gas Cooktop, Microwave, Oven-Built-In, Portable Dishwasher, Range Hood, Refrigerator, Tankless Water Heater, Washer/Dryer
Laundry Laundry Room, Lower Level, Multiple Locations, Upper Level
Exterior
Exterior Feature Balcony, BBQ gas line, Private Yard
Parking Features Alley Access, Double Garage Detached
Garage Spaces 2.0
Fence Fenced
Community Features Schools Nearby, Walking/Bike Paths
Roof Type Asphalt Shingle
Porch Deck
Lot Frontage 50.0
Total Parking Spaces 2
Building
Lot Description Back Yard, Backs on to Park/Green Space, Front Yard, Private
Dwelling Type House
Foundation Poured Concrete
Architectural Style Bungalow
Level or Stories One
Structure Type Cement Fiber Board
New Construction Yes
Others
Restrictions None Known
Tax ID 94963585
Virtual Tour https://unbranded.youriguide.com/os6w2_3224_24a_st_sw_calgary_ab/



