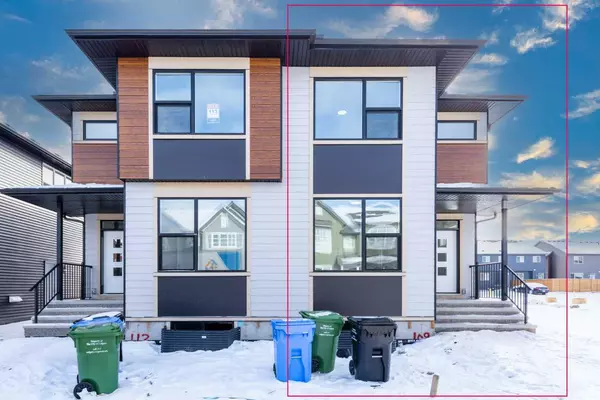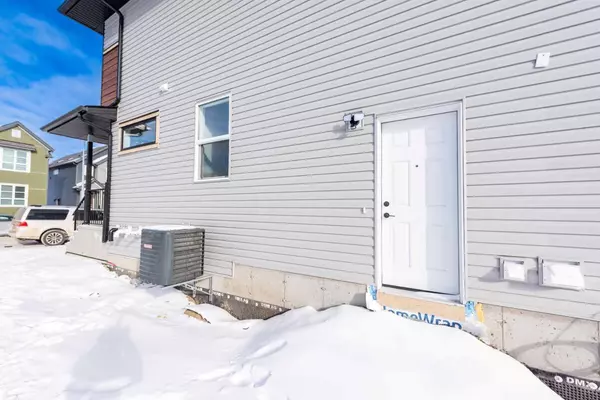109 Savanna PL Northeast Calgary, AB T3J4B6
OPEN HOUSE
Sat Feb 22, 1:30pm - 3:30pm
UPDATED:
02/20/2025 09:15 PM
Key Details
Property Type Multi-Family
Sub Type Semi Detached (Half Duplex)
Listing Status Active
Purchase Type For Sale
Square Footage 1,839 sqft
Price per Sqft $374
Subdivision Saddle Ridge
MLS® Listing ID A2194568
Style 2 Storey,Side by Side
Bedrooms 4
Full Baths 3
Year Built 2025
Lot Size 2,613 Sqft
Acres 0.06
Property Sub-Type Semi Detached (Half Duplex)
Property Description
Welcome to this beautifully designed side-by-side half duplex offering a modern open-concept floor plan perfect for families and investors alike. The gourmet kitchen features upgraded stainless steel appliances, granite countertops, and ample cabinet space. The main floor boasts a bedroom and a full bathroom, ideal for guests or multi-generational living.
Upstairs, you'll find three spacious bedrooms, including a luxurious primary suite with an en-suite bath, plus another full bathroom, a convenient laundry room, and a cozy loft space. Enjoy year-round comfort with central air conditioning.
The unfinished basement comes with a separate entrance and a second furnace already installed, making it easy to complete a 2-bedroom legal suite already roughed in. A parking pad in the backyard adds extra convenience. 9' celling for all 3 floors.
Don't miss this incredible opportunity—schedule your viewing today with your favourite Realtor!
Location
Province AB
County Calgary
Area Cal Zone Ne
Zoning R-G
Direction N
Rooms
Basement See Remarks
Interior
Interior Features No Animal Home, No Smoking Home, Open Floorplan, Pantry, Separate Entrance
Heating Central
Cooling Central Air
Flooring Carpet, Tile, Vinyl Plank
Inclusions None
Appliance Dishwasher, Gas Stove, Microwave Hood Fan, Refrigerator, Washer/Dryer
Laundry Laundry Room, Upper Level
Exterior
Exterior Feature Private Entrance
Parking Features Off Street, Parking Pad
Fence None
Community Features Park, Playground, Shopping Nearby, Sidewalks
Roof Type Asphalt Shingle
Porch Front Porch
Lot Frontage 25.0
Total Parking Spaces 2
Building
Lot Description Back Lane, Back Yard
Dwelling Type Duplex
Foundation Poured Concrete
Architectural Style 2 Storey, Side by Side
Level or Stories Two
Structure Type Vinyl Siding
New Construction Yes
Others
Restrictions None Known



