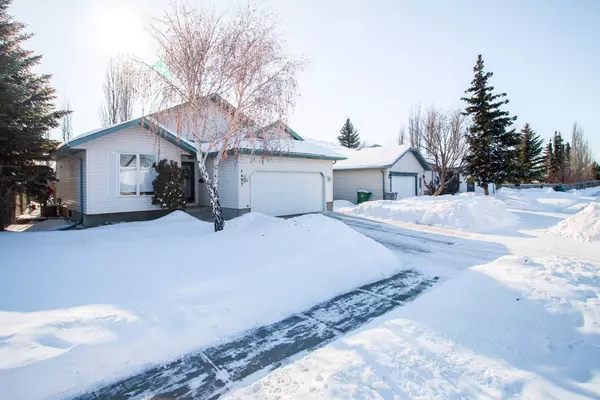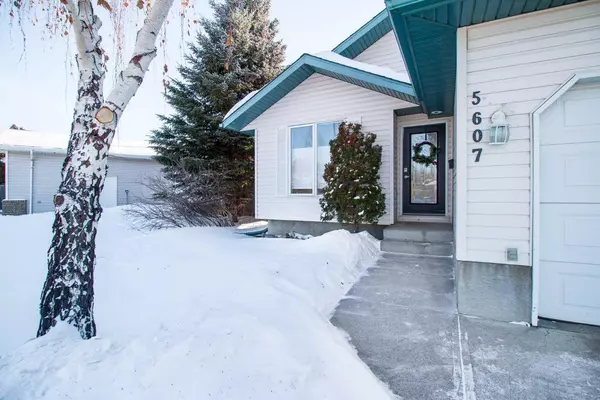5607 23 ST Lloydminster, AB T9V 2V5
UPDATED:
02/21/2025 03:55 AM
Key Details
Property Type Single Family Home
Sub Type Detached
Listing Status Active
Purchase Type For Sale
Square Footage 1,037 sqft
Price per Sqft $351
Subdivision College Park
MLS® Listing ID A2194831
Style Bungalow
Bedrooms 5
Full Baths 3
Year Built 1998
Lot Size 5,773 Sqft
Acres 0.13
Property Sub-Type Detached
Property Description
Location
Province AB
County Lloydminster
Area West Lloydminster
Zoning R1
Direction NW
Rooms
Basement Finished, Full
Interior
Interior Features Open Floorplan, See Remarks, Vaulted Ceiling(s)
Heating Forced Air, Natural Gas
Cooling Central Air
Flooring Carpet, Hardwood, Vinyl
Appliance Central Air Conditioner, Dishwasher, Garage Control(s), Microwave Hood Fan, Refrigerator, Stove(s), Washer/Dryer, Window Coverings
Laundry In Basement
Exterior
Exterior Feature Private Yard
Parking Features Concrete Driveway, Double Garage Attached, Heated Garage, Insulated, RV Access/Parking
Garage Spaces 2.0
Fence Fenced
Community Features Park, Playground, Schools Nearby
Roof Type Asphalt Shingle
Porch Deck
Lot Frontage 59.06
Total Parking Spaces 4
Building
Lot Description Garden, Irregular Lot, Lawn
Dwelling Type House
Foundation Wood
Architectural Style Bungalow
Level or Stories One
Structure Type Vinyl Siding,Wood Frame
Others
Restrictions None Known
Tax ID 98109281



