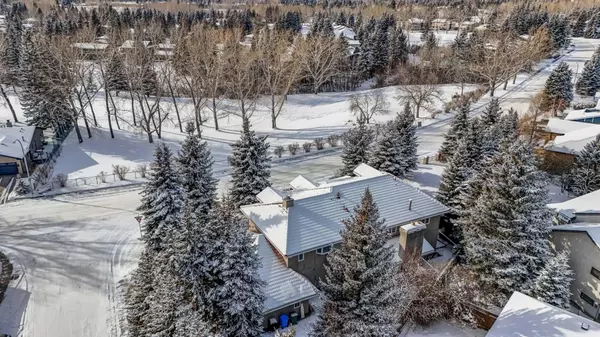1154 Varsity Estates DR Northwest Calgary, AB T3B 5G8
UPDATED:
02/21/2025 05:20 PM
Key Details
Property Type Single Family Home
Sub Type Detached
Listing Status Active
Purchase Type For Sale
Square Footage 4,109 sqft
Price per Sqft $377
Subdivision Varsity
MLS® Listing ID A2188861
Style 2 Storey
Bedrooms 7
Full Baths 4
Half Baths 1
Year Built 1984
Lot Size 0.315 Acres
Acres 0.32
Property Sub-Type Detached
Property Description
Grand foyer with high ceilings, open spiral staircase, and formal living and dining rooms with large windows & crown mouldings. Expansive adjoining kitchen and family room - ideal for entertaining. Massive center kitchen island with granite top, triple ovens, Sub Zero fridge + much storage and counter space. A covered patio & private yard is accessed via the kitchen. Family room with center fireplace and a bright home office space.
Upstairs is an open and bright multi-purpose bonus room. Primary suite with fireplace, walk-in closet, dressing area and 5 pc ensuite. Three more large bedrooms upstairs - each having direct access to one of the two full bathrooms. Also upper level laundry.
Finished basement with games room (pool table included), home theatre room, three more bedrooms, full bathroom, and a storage/flex room. A private basement entrance offers potential for multi-generational living with ability to create a separate suite. Quality hydronic heating system with boiler and water tank. Pride of ownership is evident throughout. Large bonus side yard with lovely perennials & mature trees. No sidewalks out front = no shoveling! Top-rated schools nearby including specialized programs like French, Mandarin & Special Needs. Junior & Senior High Schools including Sir Winston Churchill (IB Program) + University of Calgary. Close to vibrant University District, Market Mall + Alberta Children's & Foothills Hospitals. Walk to Dalhousie Station & LRT, Silver Springs Golf & Country Club, Bowmont Park & the river valley pathway system/off leash dog park.
Location
Province AB
County Calgary
Area Cal Zone Nw
Zoning R-CG
Direction S
Rooms
Basement Finished, Full, Walk-Up To Grade
Interior
Interior Features Bidet, Bookcases, Built-in Features, Central Vacuum, Chandelier, Crown Molding, French Door, Granite Counters, Jetted Tub, Kitchen Island, Natural Woodwork, No Animal Home, No Smoking Home, Storage, Walk-In Closet(s)
Heating Baseboard, Boiler
Cooling None
Flooring Carpet, Ceramic Tile, Hardwood
Fireplaces Number 3
Fireplaces Type Basement, Family Room, Primary Bedroom, Wood Burning
Inclusions pool table, home theatre system, vacuflo system & attachments
Appliance Built-In Oven, Dishwasher, Dryer, Electric Stove, Garage Control(s), Refrigerator, Washer, Window Coverings, Wine Refrigerator
Laundry Upper Level
Exterior
Exterior Feature None
Parking Features Heated Garage, Insulated, Triple Garage Attached
Garage Spaces 3.0
Fence Fenced
Community Features Golf, Park, Playground, Schools Nearby, Shopping Nearby, Sidewalks, Street Lights, Walking/Bike Paths
Roof Type Clay Tile
Porch Patio
Lot Frontage 154.3
Total Parking Spaces 6
Building
Lot Description Corner Lot, Level, Views, Wedge Shaped Lot
Dwelling Type House
Foundation Poured Concrete
Architectural Style 2 Storey
Level or Stories Two
Structure Type Brick,Stucco,Wood Frame
Others
Restrictions Utility Right Of Way
Tax ID 95272141



