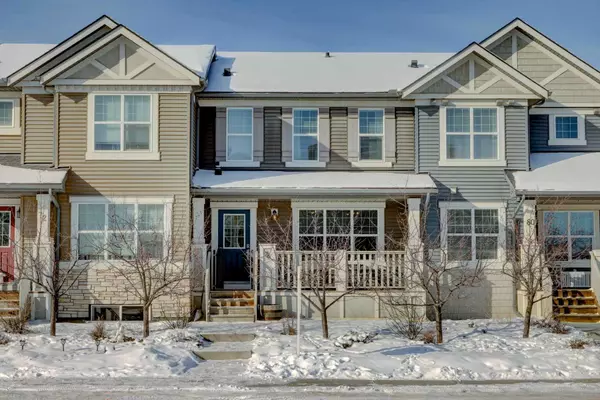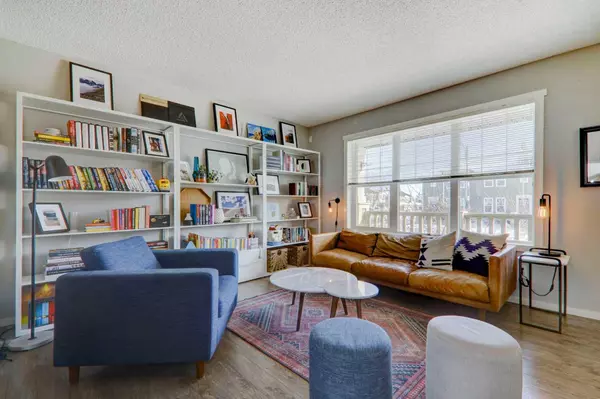76 Silverado Skies Link Southwest Calgary, AB T2X 0J3
OPEN HOUSE
Sun Feb 23, 1:00pm - 4:00pm
UPDATED:
02/20/2025 04:45 PM
Key Details
Property Type Townhouse
Sub Type Row/Townhouse
Listing Status Active
Purchase Type For Sale
Square Footage 1,261 sqft
Price per Sqft $428
Subdivision Silverado
MLS® Listing ID A2195103
Style 2 Storey
Bedrooms 2
Full Baths 2
Half Baths 1
HOA Fees $210/ann
HOA Y/N 1
Year Built 2012
Lot Size 2,228 Sqft
Acres 0.05
Property Sub-Type Row/Townhouse
Property Description
Location
Province AB
County Calgary
Area Cal Zone S
Zoning M-1
Direction E
Rooms
Basement Full, Unfinished
Interior
Interior Features Bookcases, Built-in Features, Kitchen Island, Quartz Counters
Heating Forced Air, Natural Gas
Cooling Central Air
Flooring Carpet, Laminate, Tile
Appliance Central Air Conditioner, Dishwasher, Electric Stove, Microwave Hood Fan, Refrigerator, Wall/Window Air Conditioner, Washer/Dryer
Laundry In Basement
Exterior
Exterior Feature None
Parking Features Alley Access, Double Garage Detached, Garage Faces Rear
Garage Spaces 2.0
Fence Fenced
Community Features Park, Playground, Schools Nearby, Shopping Nearby, Sidewalks, Street Lights, Walking/Bike Paths
Amenities Available None
Roof Type Asphalt Shingle
Porch Deck, Front Porch
Lot Frontage 19.98
Total Parking Spaces 2
Building
Lot Description Back Lane, Back Yard, Few Trees, Front Yard, Interior Lot, Landscaped, Lawn, Low Maintenance Landscape, Rectangular Lot
Dwelling Type Five Plus
Foundation Poured Concrete
Architectural Style 2 Storey
Level or Stories Two
Structure Type Vinyl Siding,Wood Frame
Others
Restrictions None Known
Tax ID 95179388
Virtual Tour https://unbranded.youriguide.com/76_silverado_skies_link_sw_calgary_ab/



