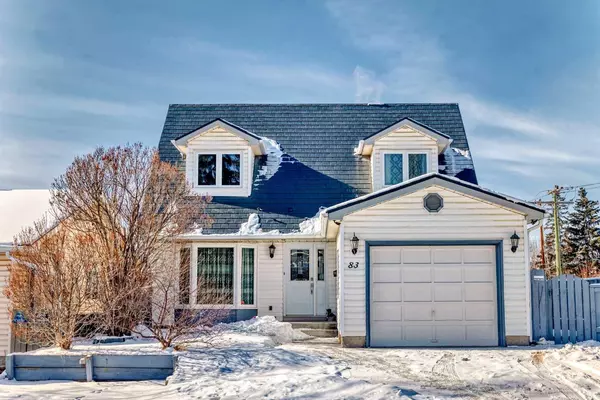83 Ranchridge WAY Northwest Calgary, AB T3G 1Z8
OPEN HOUSE
Sat Feb 22, 1:00pm - 3:00pm
UPDATED:
02/22/2025 01:55 AM
Key Details
Property Type Single Family Home
Sub Type Detached
Listing Status Active
Purchase Type For Sale
Square Footage 1,656 sqft
Price per Sqft $410
Subdivision Ranchlands
MLS® Listing ID A2195939
Style 2 Storey
Bedrooms 4
Full Baths 3
Half Baths 1
Year Built 1981
Lot Size 4,284 Sqft
Acres 0.1
Property Sub-Type Detached
Property Description
Location
Province AB
County Calgary
Area Cal Zone Nw
Zoning R-CG
Direction E
Rooms
Basement Finished, Full
Interior
Interior Features French Door, Laminate Counters
Heating Forced Air, Natural Gas
Cooling None
Flooring Vinyl Plank
Fireplaces Number 1
Fireplaces Type Wood Burning
Inclusions Hot Tub "as is"
Appliance Dishwasher, Dryer, Electric Stove, Garage Control(s), Microwave Hood Fan, Refrigerator, Washer, Window Coverings
Laundry In Basement
Exterior
Exterior Feature Dog Run, Fire Pit
Parking Features Single Garage Attached
Garage Spaces 1.0
Fence Fenced
Community Features Other, Park, Playground, Schools Nearby, Shopping Nearby, Walking/Bike Paths
Roof Type Metal
Porch Deck
Lot Frontage 51.02
Exposure E
Total Parking Spaces 2
Building
Lot Description Corner Lot, Dog Run Fenced In, Irregular Lot
Dwelling Type House
Foundation Poured Concrete
Architectural Style 2 Storey
Level or Stories Two
Structure Type Vinyl Siding,Wood Frame
Others
Restrictions None Known
Tax ID 95486518
Virtual Tour https://3dtour.listsimple.com/p/uZasx1WW



