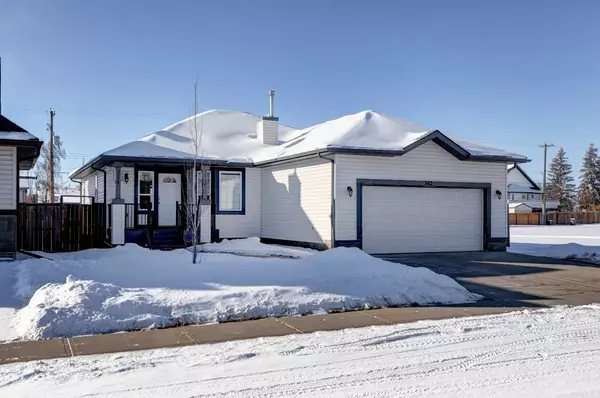342 Parkview EST Strathmore, AB T1P1K8
OPEN HOUSE
Sat Feb 22, 1:00pm - 3:00pm
UPDATED:
02/21/2025 11:15 PM
Key Details
Property Type Single Family Home
Sub Type Detached
Listing Status Active
Purchase Type For Sale
Square Footage 1,435 sqft
Price per Sqft $403
Subdivision Parkwood
MLS® Listing ID A2195008
Style Bungalow
Bedrooms 3
Full Baths 2
Year Built 2006
Lot Size 7,039 Sqft
Acres 0.16
Property Sub-Type Detached
Property Description
Location
Province AB
County Wheatland County
Zoning R1
Direction E
Rooms
Basement Full, Unfinished
Interior
Interior Features Breakfast Bar, Central Vacuum, No Animal Home, No Smoking Home, Open Floorplan, Pantry, Sump Pump(s), Vinyl Windows
Heating Fireplace(s), Forced Air
Cooling None
Flooring Carpet, Ceramic Tile, Hardwood
Fireplaces Number 1
Fireplaces Type Gas, Living Room, Mantle, Tile
Appliance Dishwasher, Electric Range, Microwave, Refrigerator, Washer/Dryer, Window Coverings
Laundry Main Level
Exterior
Exterior Feature Garden
Parking Features 220 Volt Wiring, Double Garage Attached, Garage Door Opener, Heated Garage, Oversized, RV Access/Parking
Garage Spaces 2.0
Fence Fenced
Community Features Park, Playground, Schools Nearby, Shopping Nearby
Roof Type Asphalt Shingle
Porch Deck, Front Porch
Lot Frontage 50.0
Exposure E
Total Parking Spaces 4
Building
Lot Description Back Lane, Landscaped, Rectangular Lot
Dwelling Type House
Foundation Poured Concrete
Architectural Style Bungalow
Level or Stories One
Structure Type Vinyl Siding,Wood Frame
Others
Restrictions None Known
Tax ID 92460196
Virtual Tour https://unbranded.youriguide.com/342_parkview_estates_strathmore_ab/



