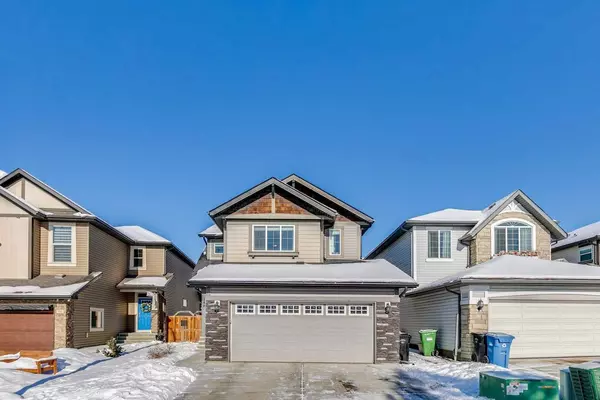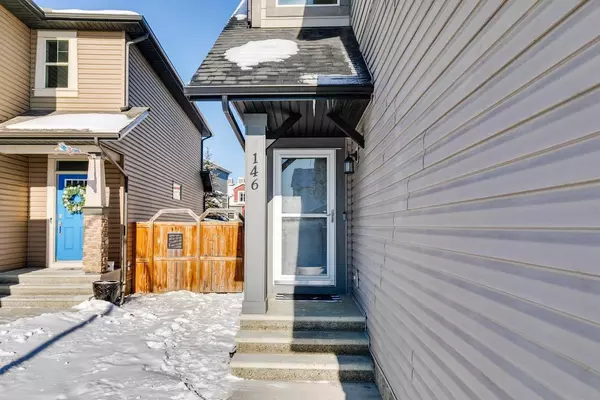146 Auburn Glen CIR Southeast Calgary, AB T3M 0K9
OPEN HOUSE
Sat Feb 22, 2:00pm - 4:00pm
Sun Feb 23, 2:00pm - 4:00pm
UPDATED:
02/21/2025 06:50 PM
Key Details
Property Type Single Family Home
Sub Type Detached
Listing Status Active
Purchase Type For Sale
Square Footage 1,607 sqft
Price per Sqft $441
Subdivision Auburn Bay
MLS® Listing ID A2195139
Style 2 Storey
Bedrooms 4
Full Baths 3
Half Baths 1
HOA Fees $493/ann
HOA Y/N 1
Year Built 2010
Lot Size 376 Sqft
Acres 0.01
Lot Dimensions 10.32x 35.02
Property Sub-Type Detached
Property Description
The community of Auburn Bay is home to five schools, 15 playgrounds, an off leash dog park, Auburn Station commercial mall, countless walking/cycling trails, 2 baseball fields, 2 large soccer fields, 2 ponds and a 43 acre lake. The 13 acre lake park features a beach splash park, play equipment, tennis courts, picnic shelters, floating docks in summer and skating in winter and a multitude of activities and programs to partake in. This Home is ideally located in the walk zone for both Auburn Bay elementary (10 min walk) and Lakeshore Middle School (7 min walk). This home is ready for you to move in and make it your own. Don't miss out on this incredible opportunity in one of Calgary's most desirable communities—Schedule your viewing! Please see the VIRTUAL TOUR!
Location
Province AB
County Calgary
Area Cal Zone Se
Zoning R-G
Direction S
Rooms
Basement Finished, Full
Interior
Interior Features Bookcases, Breakfast Bar, Closet Organizers, High Ceilings, Kitchen Island, Open Floorplan, Pantry, Recessed Lighting, See Remarks, Soaking Tub, Storage, Walk-In Closet(s), Wired for Sound
Heating ENERGY STAR Qualified Equipment, Fireplace(s), Forced Air, Natural Gas, See Remarks
Cooling Central Air
Flooring Carpet, Ceramic Tile, Vinyl Plank
Fireplaces Number 1
Fireplaces Type Gas, Living Room, Mantle, Tile
Inclusions Upper hallway book shelves, 2 door bell Cameras, Smart thermometer, Indoor wall mounted camera, TV mount, Black storage racks in garage. Smart garage door camera.
Appliance Central Air Conditioner, Dishwasher, Dryer, Electric Stove, Garage Control(s), Microwave Hood Fan, Refrigerator, Washer, Window Coverings
Laundry Upper Level
Exterior
Exterior Feature BBQ gas line, Lighting, Private Yard
Parking Features Double Garage Attached, Driveway, Garage Door Opener
Garage Spaces 2.0
Fence Fenced
Community Features Fishing, Lake, Park, Playground, Schools Nearby, Shopping Nearby, Tennis Court(s), Walking/Bike Paths
Amenities Available Beach Access, Clubhouse, Park, Picnic Area, Playground, Racquet Courts, Recreation Facilities
Roof Type Asphalt Shingle
Porch Deck, Patio
Lot Frontage 37.27
Total Parking Spaces 4
Building
Lot Description Rectangular Lot
Dwelling Type House
Foundation Poured Concrete
Architectural Style 2 Storey
Level or Stories Two
Structure Type Shingle Siding,Stone,Vinyl Siding,Wood Frame
Others
Restrictions Easement Registered On Title,Restrictive Covenant-Building Design/Size,Utility Right Of Way
Tax ID 95128694
Virtual Tour https://unbranded.youriguide.com/146_auburn_glen_cir_se_calgary_ab/



