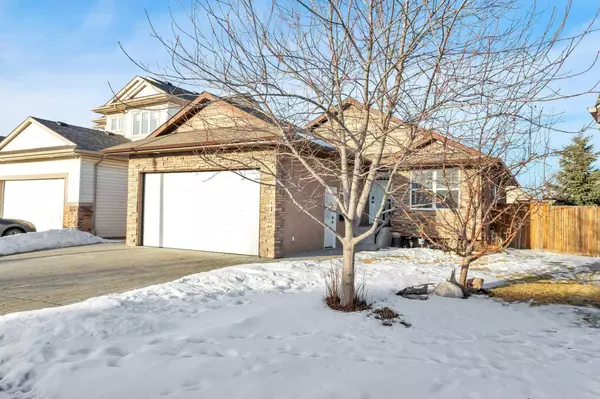28 Wiley CRES Red Deer, AB T4N 7G4
UPDATED:
02/24/2025 05:50 PM
Key Details
Property Type Single Family Home
Sub Type Detached
Listing Status Active
Purchase Type For Sale
Square Footage 1,143 sqft
Price per Sqft $419
Subdivision Westlake
MLS® Listing ID A2196686
Style Bungalow
Bedrooms 5
Full Baths 3
Year Built 2005
Lot Size 4,530 Sqft
Acres 0.1
Property Sub-Type Detached
Property Description
Step inside to an inviting open-concept design, highlighted by a vaulted ceiling that spans the kitchen, dining area, and living room—creating a bright and spacious atmosphere. The kitchen has a standout feature, boasting oak cabinetry with ample storage, large windows that flood the space with natural light, and a layout perfect for cooking and entertaining.
The main floor hosts three well-appointed bedrooms, including a generous primary suite complete with a private ensuite and double closets. Downstairs, you'll find a spacious family room ideal for gatherings, along with two additional bedrooms—perfect for guests, a home office, or a hobby space.
The backyard is a private retreat, beautifully landscaped with an apple tree and perennial flower beds. Fully fenced, it offers the perfect setting for relaxation and outdoor enjoyment.
Additional highlights include: ~ Central air conditioner, ~ Water softener & reverse osmosis system, ~ Tankless hot water on demand, ~ In-floor hot water heating (basement & garage), ~ Hot & cold water in the garage and backyard, ~ Hot tub hookup, ~ Interior recently painted, ~ Nonsmoking home.
Don't miss the opportunity to make this stunning home yours!
Location
Province AB
County Red Deer
Zoning R-L Residential Low-Densi
Direction SW
Rooms
Basement Finished, Full
Interior
Interior Features Ceiling Fan(s), Central Vacuum, Laminate Counters, Pantry, Storage, Tankless Hot Water, Vaulted Ceiling(s), Vinyl Windows
Heating Central, In Floor, Mid Efficiency, Forced Air, Natural Gas
Cooling Central Air
Flooring Carpet, Linoleum
Inclusions None
Appliance Dishwasher, Dryer, Electric Stove, Garage Control(s), Microwave Hood Fan, Tankless Water Heater, Washer, Water Softener, Window Coverings
Laundry In Basement
Exterior
Exterior Feature Private Yard
Parking Features Concrete Driveway, Double Garage Attached, Front Drive, Garage Door Opener, Garage Faces Front, Heated Garage, Insulated, Side By Side
Garage Spaces 2.0
Fence Fenced
Community Features Park, Playground, Schools Nearby, Shopping Nearby, Sidewalks, Street Lights, Walking/Bike Paths
Roof Type Asphalt Shingle
Porch Deck
Lot Frontage 40.0
Exposure SW
Total Parking Spaces 4
Building
Lot Description Back Lane, Back Yard, City Lot, Front Yard, Fruit Trees/Shrub(s), Landscaped, Lawn, Level, Street Lighting
Dwelling Type House
Foundation Poured Concrete
Architectural Style Bungalow
Level or Stories One
Structure Type Concrete,Stone,Stucco,Wood Frame
Others
Restrictions Restrictive Covenant
Tax ID 91512796
Virtual Tour https://unbranded.youriguide.com/28_wiley_crescent_red_deer_ab/



