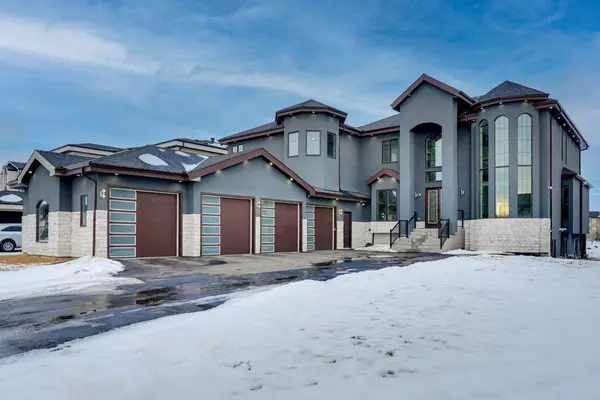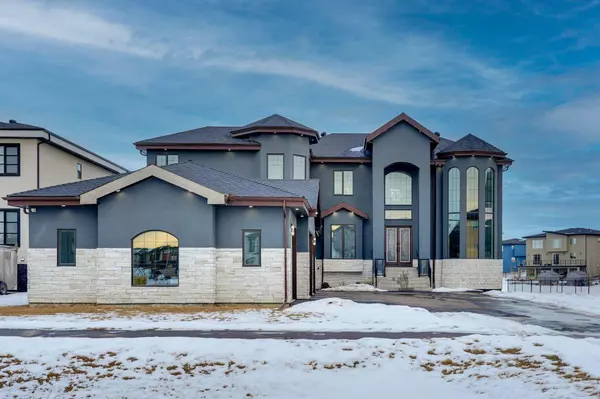38 Trinity RD Rural Rocky View County, AB T1Z 0B9
UPDATED:
02/25/2025 02:25 AM
Key Details
Property Type Single Family Home
Sub Type Detached
Listing Status Active
Purchase Type For Sale
Square Footage 4,668 sqft
Price per Sqft $406
MLS® Listing ID A2196450
Style 2 Storey
Bedrooms 7
Full Baths 6
Half Baths 3
HOA Fees $103/ann
HOA Y/N 1
Year Built 2019
Lot Size 0.370 Acres
Acres 0.37
Property Sub-Type Detached
Property Description
Fully developed walk up to the grade basement offers two bedrooms basement suite(illegal) large living area, a great sized kitchen with island, and a full bathroom. There is a large gym area for work out and there is a shower room next to it and also separate half bath across from it. There is a space left for sauna to be built. Home is roughed in for central vacuum cleaner.
Step outside from main floor to enjoy a completed rear deck overlooking the park. This home also offers an attached four car garage allowing plenty of parking space, and a huge driveway for more parking. Within minutes of drive to Calgary, Chestermere, East Hills shopping centre, 20-25min.to Downtown Calgary, and quick access to StoneyTrail, Hwy 1 and McKnight Blvd making it easy to get anywhere in and around the city. Nearby public and private schools, close to Khalsa school as well, parks, and many other amenities. Offers a quiet country living with wide open green spaces, walking paths, and playgrounds.
A MUST SEE!!
Location
Province AB
County Rocky View County
Zoning R-1
Direction W
Rooms
Basement Finished, Full, Suite, Walk-Up To Grade
Interior
Interior Features Bookcases, Built-in Features, Ceiling Fan(s), Chandelier, Closet Organizers, Double Vanity, French Door, High Ceilings, Kitchen Island, No Smoking Home, Pantry, Quartz Counters, See Remarks, Walk-In Closet(s)
Heating Forced Air
Cooling None
Flooring Carpet, Hardwood, Tile
Fireplaces Number 1
Fireplaces Type Double Sided, Family Room, Gas
Inclusions None
Appliance Built-In Oven, Dishwasher, Dryer, Electric Stove, Garage Control(s), Gas Cooktop, Gas Stove, Range Hood, Washer, Window Coverings
Laundry Multiple Locations
Exterior
Exterior Feature BBQ gas line, Other, Playground
Parking Features Quad or More Attached
Garage Spaces 4.0
Fence Partial
Community Features Other, Park, Walking/Bike Paths
Amenities Available Park
Roof Type Asphalt Shingle
Porch Deck, See Remarks
Lot Frontage 84.25
Total Parking Spaces 8
Building
Lot Description Backs on to Park/Green Space
Dwelling Type House
Foundation Poured Concrete
Sewer Public Sewer
Water Drinking Water
Architectural Style 2 Storey
Level or Stories Two
Structure Type Concrete,Stucco,Wood Frame
Others
Restrictions None Known
Tax ID 93002046
Virtual Tour https://youriguide.com/38_trinity_rd_rocky_view_county_ab



