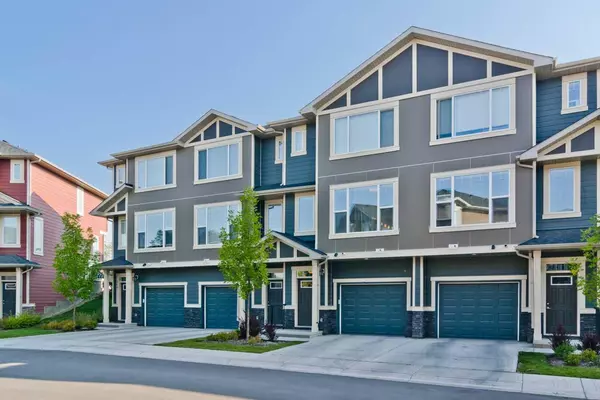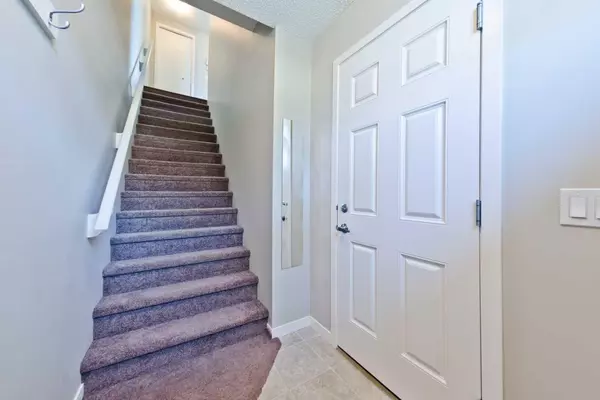552 Panatella WALK Northwest Calgary, AB T3K0Z4
UPDATED:
02/24/2025 10:45 PM
Key Details
Property Type Townhouse
Sub Type Row/Townhouse
Listing Status Active
Purchase Type For Sale
Square Footage 1,180 sqft
Price per Sqft $381
Subdivision Panorama Hills
MLS® Listing ID A2196523
Style 3 Storey
Bedrooms 3
Full Baths 2
Half Baths 1
Condo Fees $281/mo
HOA Fees $210/ann
HOA Y/N 1
Year Built 2014
Property Sub-Type Row/Townhouse
Property Description
The main level is completed with wood floors adding a touch of warmth and elegance to the space, an open concept spacious kitchen with stainless steel appliances, an island with quartz countertops, and plenty of cupboard space, just off the kitchen is the bright and airy dining room, which leads out to your back deck through the backdoor, a great place to enjoy hanging out with friends and family in the summer.
Upstairs, you'll be greeted by 2 good-sized secondary bedrooms that can also be used as a home office, 4pc bathroom is conveniently located adjacent to these bedrooms. Further down the hall and past your upstairs laundry, you'll find the bright and sunny master bedroom featuring a large walk-in closet and 3pc ensuite bathroom.
This townhome is located close to shopping, the Vivo recreation centre, library, groceries, and easy get away via Stoney Trail and Deerfoot.
Don't miss out on this fantastic opportunity to own a beautiful townhome in the sought-after community of Panorama Hills.
Location
Province AB
County Calgary
Area Cal Zone N
Zoning M-1
Direction S
Rooms
Basement None
Interior
Interior Features Granite Counters, Kitchen Island, Open Floorplan
Heating Forced Air, Natural Gas
Cooling None
Flooring Carpet, Hardwood, Laminate, Linoleum, Tile
Inclusions NA
Appliance Dishwasher, Dryer, Electric Stove, Refrigerator, Washer, Window Coverings
Laundry In Unit, Upper Level
Exterior
Exterior Feature None
Parking Features Driveway, Single Garage Attached
Garage Spaces 2.0
Fence Fenced
Community Features Park, Playground, Pool, Schools Nearby, Shopping Nearby, Sidewalks, Street Lights
Amenities Available Parking
Roof Type Asphalt Shingle
Porch Deck
Total Parking Spaces 3
Building
Lot Description Rectangular Lot
Dwelling Type Five Plus
Foundation Poured Concrete
Architectural Style 3 Storey
Level or Stories Three Or More
Structure Type Composite Siding,Concrete,Wood Frame
Others
HOA Fee Include Amenities of HOA/Condo,Common Area Maintenance,Insurance,Maintenance Grounds,Professional Management,Reserve Fund Contributions,Snow Removal
Restrictions None Known
Tax ID 95179823
Pets Allowed Restrictions



