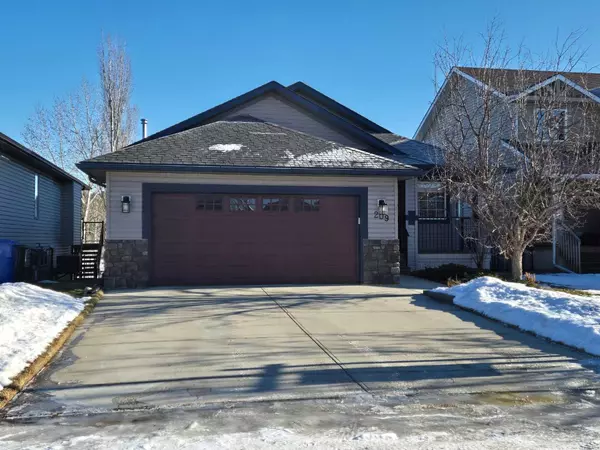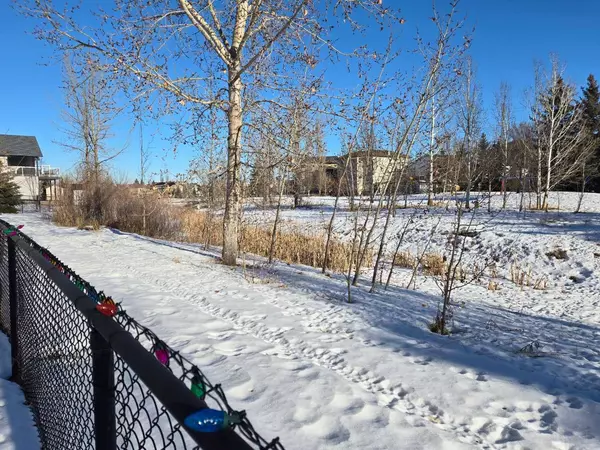209 West Creek SPGS Chestermere, AB T1X 1N7
OPEN HOUSE
Sat Mar 01, 1:00pm - 3:00pm
UPDATED:
02/25/2025 12:15 AM
Key Details
Property Type Single Family Home
Sub Type Detached
Listing Status Active
Purchase Type For Sale
Square Footage 1,550 sqft
Price per Sqft $483
Subdivision West Creek
MLS® Listing ID A2196935
Style Bungalow
Bedrooms 3
Full Baths 3
Year Built 2003
Lot Size 4,946 Sqft
Acres 0.11
Property Sub-Type Detached
Property Description
Location
Province AB
County Chestermere
Zoning R1
Direction W
Rooms
Basement Separate/Exterior Entry, Full, Walk-Out To Grade
Interior
Interior Features Central Vacuum, High Ceilings, Kitchen Island, No Smoking Home, Open Floorplan, Pantry, Vaulted Ceiling(s), Walk-In Closet(s)
Heating Forced Air
Cooling None
Flooring Carpet, Ceramic Tile, Hardwood
Fireplaces Number 2
Fireplaces Type Basement, Family Room, Gas, Living Room, Sealed Combustion, Tile
Inclusions garage door opener
Appliance Dryer, Electric Stove, Microwave, Range Hood, Refrigerator, Washer
Laundry Laundry Room, Main Level
Exterior
Exterior Feature Dog Run, Playground, Private Yard
Parking Features Double Garage Attached, Garage Faces Front
Garage Spaces 2.0
Fence Fenced
Community Features Golf, Playground, Schools Nearby, Shopping Nearby, Sidewalks, Street Lights
Roof Type Asphalt Shingle
Porch Deck, Front Porch
Lot Frontage 44.98
Total Parking Spaces 4
Building
Lot Description Backs on to Park/Green Space, Creek/River/Stream/Pond, Cul-De-Sac, Dog Run Fenced In, Environmental Reserve, Low Maintenance Landscape, No Neighbours Behind
Dwelling Type House
Foundation Poured Concrete
Architectural Style Bungalow
Level or Stories One
Structure Type Stone,Vinyl Siding,Wood Frame
Others
Restrictions None Known
Tax ID 57312944



