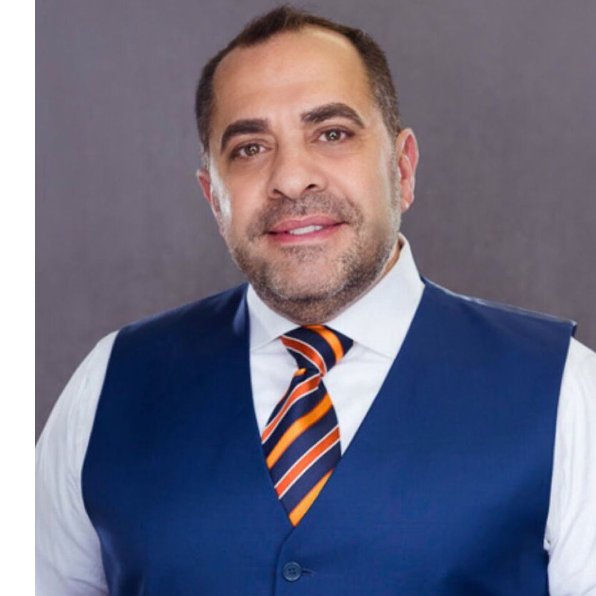12410 102B ST Grande Prairie, AB T8V 2R1

UPDATED:
Key Details
Property Type Single Family Home
Sub Type Detached
Listing Status Active
Purchase Type For Sale
Approx. Sqft 1425.0
Square Footage 1,425 sqft
Price per Sqft $329
Subdivision Northridge
MLS Listing ID A2254870
Style Modified Bi-Level
Bedrooms 3
Full Baths 2
Year Built 2015
Lot Size 5,227 Sqft
Property Sub-Type Detached
Property Description
Location
Province AB
County 0132
Community Playground, Schools Nearby, Shopping Nearby, Sidewalks, Street Lights, Walking/Bike Paths
Zoning RS
Rooms
Basement Separate/Exterior Entry, Full, Unfinished
Interior
Interior Features Ceiling Fan(s), Closet Organizers, High Ceilings, Laminate Counters, Low Flow Plumbing Fixtures, No Animal Home, No Smoking Home, Open Floorplan, Pantry, Sump Pump(s)
Heating Forced Air, Natural Gas
Cooling None
Flooring Carpet, Ceramic Tile, Hardwood
Fireplaces Number 1
Fireplaces Type Gas
Inclusions fridge, stove, dishwasher, washer, dryer. GDO(2)
Laundry In Basement
Exterior
Exterior Feature Other
Parking Features Triple Garage Attached
Garage Spaces 3.0
Fence Fenced
Community Features Playground, Schools Nearby, Shopping Nearby, Sidewalks, Street Lights, Walking/Bike Paths
Roof Type Asphalt Shingle
Building
Lot Description City Lot
Dwelling Type House
Foundation Poured Concrete
New Construction No
GET MORE INFORMATION




